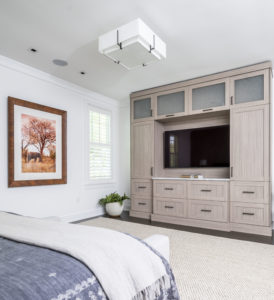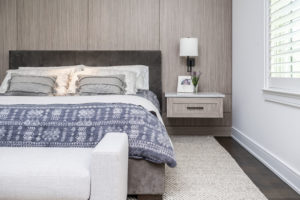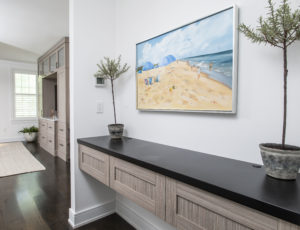
When the homeowners of this Ruxton property purchased their traditional-style home, they turned to Jeff Penza, principal at Penza Bailey Architects of Baltimore, to incorporate a contemporary feel to their living space.
In the bedroom pictured here, Penza and his design team addressed issues of limited closet space and flow throughout the room.

“One of our main areas of focus was to create a wall long enough to accommodate a king-size bed and locate the bed so that it isn’t front and center in the room,” he says. “We decided to locate the bed on a wall with two windows but to cover the entire wall in paneling to provide a clean backdrop for the bed’s headboard. We kept the existing windows so they are visible on the exterior, but we completely paneled the wall and windows on the interior. Because there are three other windows in the space, covering two windows on the bed wall didn’t dramatically affect the amount of natural light entering the room.”
To make use of the space on the wall containing the mounted television, Penza and his designers created a storage unit rather than incorporating a built-in into the design. “The TV is integrated into a cabinet designed as a piece of furniture centered opposite the bed,” he says.
“The cabinet provides ample storage space for clothing and other items in drawers and cabinets. We broke up the massiveness of the cabinet by using translucent art glass in the upper panels.”

The custom-designed nightstands are built directly into the wood paneling behind the bed. “We spent a fair amount of time discussing size and height of the nightstands as well as how to provide lighting,” Penza says. “We considered table lamps but ultimately decided to use swing-arm wall-mounted lamps. The nightstands have grommets in the tops to conceal wires for telephones and other chargeable items. The goal was to keep the design really clean and minimize clutter on the nightstands.”

A vestibule offered space for a built-in display shelf in an alcove. “We always try to create a vestibule leading into a bedroom to provide a layer of privacy,” he says.
When planning a bedroom remodel, Penza says that he always keeps his clients’ lifestyles in mind. “Are they early risers and want to be awakened by the sun? Are they late sleepers and would rather have more darkness? Do they watch TV in the space or want a sitting area? These are the questions we ask when designing a bedroom.”
In the Details
Builder: Delbert Adams Construction Group
Lighting Design: Jones Lighting Specialists




