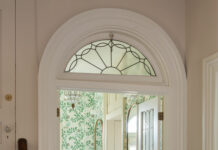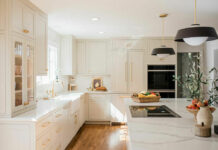Deep in the heart of Hunt Country, at the center of a 140-acre estate, an 1816 bank barn stands proud and tall, a testament to its own good bones and, of course, to some painstaking restorative work.
A grandly scaled stone-and-timber structure, the barn was originally built for hay storage, with the lower floor home to farm animals, and until recently, housed farm and horse equipment. But to the farm’s owners, the barn seemed better suited for human use.
The owners, a 63-year-old investment executive and his wife, reside in a magnificent 1936 brick manor house just beyond the barn along the winding driveway. While the main house is large, and offers vast entertaining space, its formal English country decorating style sometimes left its owners pining for more low-key surroundings. The solution? Convert the 68-by-38-foot barn into comfortable living space, with room for informal entertaining and for hosting overnight guests.
“We love it for hanging out, and for a change of scenery,” says the wife, a longtime volunteer and advocate of Ladew Topiary Gardens, who was at the helm of the restoration. “It’s a real relief from everyday living.”
A relief, indeed. The final product— one great, cathedral-ceilinged living room with a small kitchen at the east end and a loft installed above— was simple in concept. But it took four long years to make it a reality, according to friend and project architect, Sarah Schweitzer.
Zoning provided the first hurdle. It is against Baltimore County code for an outbuilding to precede the main house on a residential property— even if said building has been in its spot for 100 years. A zoning variance was applied for, and granted.
The second hurdle: the barn’s south wall was bowing, on the verge of collapse. Builder Matt Slater, a restorative specialist, pulled the south wall of the barn 10 feet back into the living space. The remaining extension of floor, still supported by the barn’s vertical posts, was reinforced with concrete and brick, becoming a porch overlooking the lawn, facing the main house. “The porch acts as a structural beam, giving a tremendous amount of support to the wall,” says Slater. For further support, the interior walls were braced with steel rods, which cross the ceiling on diagonals.
Slater also repointed the walls— in layman’s terms, chipped out the old mortar from between the stones and replaced it— and installed a floor-to-ceiling fireplace in the barn’s west gable wall. “The barn was built with many different kinds of stone, a collection of whatever was available at the time,” says Slater. The new stones, from the nearby Butler Quarry, are a neutral complement to the variegated existing walls. Slater also installed a grouping of French doors leading to the porch, as well as a French door surrounded by more panels of glass at the entrance.
Schweitzer and Slater worked together to maintain the integrity of the barn, using existing and other authentic materials in the design. A new floor was laid, consisting of random-width boards salvaged from other local derelict barns. Even an iron claw, once used for retrieving hay bales, hangs as ever from the ceiling.
The barn is divided into three bays, each separated by four vertical posts, which meet horizontal beams 10 feet above the floor. Two of the bays comprise the great room, while the third bay became the kitchen and loft.
In the kitchen, old wood siding is used on cabinet fronts, allowing them to disappear into the matching walls. Likewise, modern necessities— refrigerator and dishwasher— wear the camouflage. Efforts were made to keep plumbing and wiring systems simple and well-concealed. “We wanted, more than anything, to keep the structure pure,” says architect Schweitzer.
The beams above are the foundation for the guest loft, and a higher beam, just three feet above the loft floor, became a balcony. “The loft looks exactly as it would have, had it been there originally,” says Schweitzer. Even the staircase leading to the loft, installed by Slater, bears the look of one from a century ago.
The decor is as understated as the design, with oversized leather sofas from Restoration Hardware and a large, rug-covered ottoman serving as coffee table. “I chose things that were welcoming and comfortable,” says the wife. A large television, hidden by cabinets like those in the kitchen, is often used by the owners and their guests. “We love the barn for Sunday football when our kids visit, and they sometimes entertain on their own here,” she continues. The barn is also used as picnic grounds during racing season, and has been used as gallery space for local artists, as well as for fund-raising dinners.
Most notable to visitors is the collection of hunting trophies scattered throughout the interior, from a rug fashioned from a zebra pelt to heads of exotic gazelles on the walls to a stuffed lioness lounging in the bedroom loft. The trophies were acquired on a family trip to the wilds of South Africa. But animal rights activists need not be alarmed, the wife assures. “We were led by field guides on a culling safari, where only the aging and sick animals are taken. We kept the skins, and all of the meat was given to villagers.”
She continues, “I love coming in the barn, and thinking about how it all came together. And I love looking at those trophies, and thinking about that wonderful trip with my family. It’s all a wonderful memory.”
RESOURCES
Architect Sarah Schweitzer, Monkton, 410-329-3765
Building and restoration Matt Slater, Owings Mills, 410-902-4607




