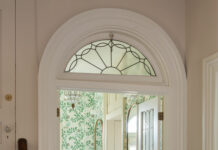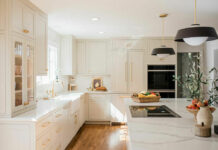A few years back, interior designer John Anderson of Coppermine Terrace Interiors was thumbing through an issue of English Home magazine and a double-page spread caught his eye. The very formal room had orange walls and a lot of orange accents— “It looked like Halloween had exploded in there,” he says.
As luck would have it, he soon received a call from a client with whom he had worked on a large, custom-built house in Monkton. She was moving into a condominium at Brightwood retirement community and had seen something in English Home that she wanted to base it on— the very same orange room. “I knew that was going to be a challenge,” he says.
The client had stipulated that she wanted “breathing space” in her new abode, and so the project began with a major editing process. “She was realistic about not being able to bring everything from the old house,” Anderson says. “I did an inventory of the entire Monkton house and its furnishings. I itemized everything, did furniture layouts, measured chair arm and table heights. I had to choose what would work in the new space and piece it all together like a puzzle.”
Then he proceeded to make modifications to the 1,150-square-foot space at Brightwood. On the plus side, the raw space was totally unmodified— all white walls, high ceilings, generous proportions and a fireplace in the living room. “It was a blank slate, but it never would have worked without the high ceilings,” Anderson says of the design plan.
“Mostly, we wanted to address some storage issues,” he says. That entailed adding a wall of custom built-ins to house a large home library and some collections. Underneath the shelving, Anderson designed commodious lateral filing drawers that are concealed by cabinet fronts.
And the infamous orange paint that inspired the whole project? “We tried about 15 things before we hit on just the right shade,” says Anderson. “It turns out to be a Pittsburgh Paints color called ‘Egyptian Rust,’ which we then had custom-blended in Benjamin Moore paint.” The draperies were transferred from the Monkton house, and the sofa covered in a Brunschwig & Fils fabric.
In the bathroom, a Brunschwig & Fils wallpaper in an Oriental chinoiserie pattern (“with a 73-inch repeat!” exclaims Anderson) was applied to the walls— and new countertops, fixtures and hardware were installed. Also, a walk-in shower stall was replaced by a built-in linen closet.
“Overall, the scope of this project was fairly narrow,” says Anderson. “I focused our efforts on adding some nice architectural details and creating a good flow with the furniture. We kept in mind mobility issues that might arise in the future, like accessibility for a walker or a wheelchair.”
It’s the attention to little details— like the single dimmer that controls all the lamps and picture lights, so that the owner doesn’t have to run around the room turning things on— that makes all the difference.
“At first, it’s a bit of a culture shock, moving from 16 rooms into a one-bedroom apartment,” says the owner. “But when it’s right, it’s right. Now I don’t want to change anything.”
RESOURCES
Coppermine Terrace Interiors John Anderson, Parkton, 410-357-9500
Brightwood Sibyl Gibbs, marketing director, Lutherville, 410-339-3210




