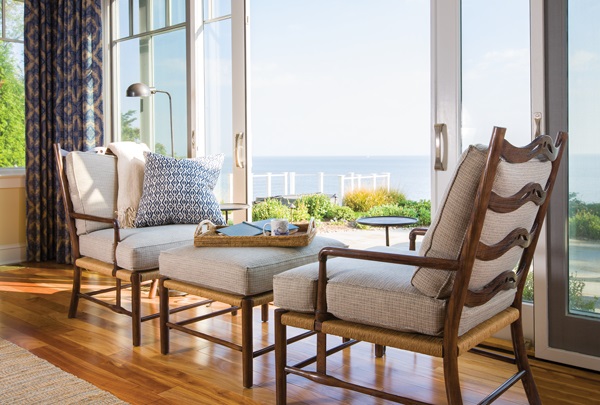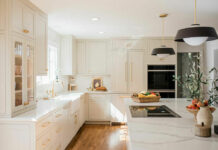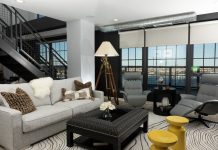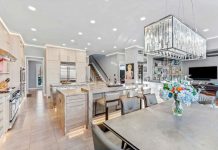
Open floor plans are becoming more popular these days. And why not? They create seamless movement from one space—and function—to another in your home. After relocating from Washington, D.C., to Pasadena, Md., the owners of this Chesapeake Bay retreat asked Erin Paige Pitts Interiors to decorate their home so that each area flowed naturally into the next.
This seating area within an expansive living room flows from the kitchen and straight onto the patio overlooking the bay. The over-sized retractable glass doors facilitate both visual and functional movement, inviting the very essence of the landscape into the living room.
All the details of the design work intentionally within the open layout. “I considered how the chairs would look from a lot of different perspectives and angles. I wanted something beautiful and interesting, but not bulky,” Pitts says.
Ultimately, the space was inspired by the homeowners themselves. “Their children are all grown up, and they’re empty nesters,” Pitts says. “I wanted to create a space for just the two of them—a place they could sit in the morning to drink coffee and read the paper.”
The entire house features gorgeous views, but in the morning, these are “the best seats in the house.”
Wide Open
Create an open energy with these great pieces and textiles.
Chairs and Ottoman: David Iatesta Chesapeake Collection
Fabric for Chairs and Ottoman: Jane Shelton Catchings Blue (Available through Erin Paige Pitts Interiors)
Draperies: Manual Canovas Sultan (Available through Erin Paige Pitts Interiors)
Blue and White Throw Pillow: Les Indiennes and Ralph Lauren fabrics
Floor Lamp: Visual Comfort
For more information or pricing, contact Erin Paige Pitts Interiors at erinpaigepitts.com.




