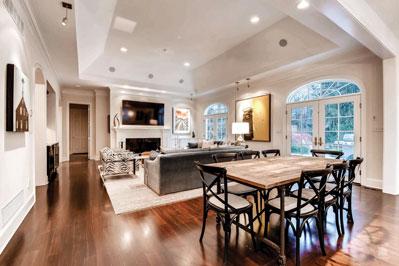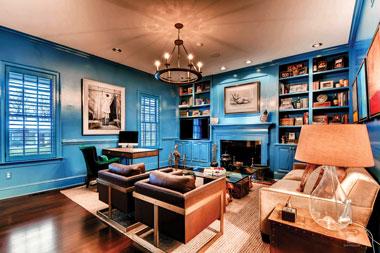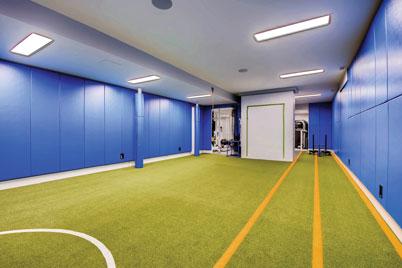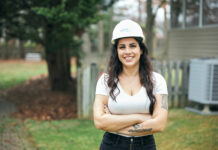Sometimes it takes a little reconfiguration to make a new house feel like home.
That was the case for one Lutherville family and their new house, so they looked to project manager Andy McGrath and design team associate Merritt Miller with Smithouse Construction to help open up and bring life to their home’s interior.
“We reconfigured the flow of the first level to better fit the clients’ lifestyle,” Miller says. “Knowing how they live and how they like to live, we wanted it to feel comfortable and inviting but still all beautifully tied together.”

So a design concept that was open, airy and bright is what the designers set out to achieve. “The original kitchen was very removed, so we did a full kitchen remodel and created a generous mudroom, which opened to a family room,” Miller says. “We also did a full bath and then a workout and training space downstairs.”
For the kitchen remodel, the designers brought in elements to make it more spacious and bright, including a large window, a huge marbled island with clear-base minimalist barstools for easy entertaining and gorgeously sleek modern appliances. A weathered wood breakfast table serves as the bridge between the kitchen area and the family room. The plan for the family room was to make it an ideal gathering place, and that was easily achieved.
“We brought in a big, chunky square table so that everyone could be around it, and we chose two big modern chairs to tie it all together,” Miller says. “We wanted it to feel like a really comfortable spot where a ton of people could hang out.”
As for the color scheme, neutrals make up the core of the design. The walls are painted white with the exception of the living room, which is painted a striking blue color. Yet, the boldly colored room is balanced out with neutral pieces — a soft brown couch, classic leather chairs and wooden tables. There’s an overall classic feel throughout the space but with an eclectic twist.
“We brought in these cool, orange Moroccan footstools in the family room,” Miller says. “We added in different textures and a little color to go with the overall neutral palette.”

Other eclectic elements include multicolored bohemian rugs, faded blue and gray-hued velvet couches and zebra-printed chairs. The designers also chose high-contrast modern artwork to complete the look, such as the grand, yellow abstract painting that hangs perfectly over the grey-toned velvet couch.
And placing emphasis on the artwork was a main priority. “The art lighting was very important to [the clients],” Miller says, so they chose simple gold light fixtures to showcase these works. The ambient lighting throughout the home was also an important factor, she adds. “The existing house had a vaulted ceiling, so we wanted to bring down some of the volume by adding sort of a floating chandelier.”
How did they do that? By using multiple streamlined and geometric pendant light fixtures to bring brightness to the overall space without being overpowering.
One of the particularly unique touches to the renovation is the addition of the brick floors in the mudroom, which actually ties into the outside brick of the home. “It gives that feeling like it’s always been there,” Miller says.
And perhaps the most interesting addition to the home is the basement fitness and lacrosse space. Two generations of lacrosse players in the family enjoy this spacious room daily, and it’s fully equipped with padded walls and workout essentials.

From its closed-off and segmented beginnings, this Lutherville home blossomed into a light, open and beautifully designed space that still keeps a homey feel. “We wanted it to look finished, of course, but we didn’t want it to look done,” Miller says. “We also wanted it to feel eclectic and collected, and I think that’s how it ended up feeling.”




