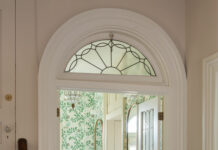Photos by Jennifer Hughes
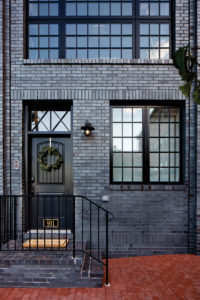 Minnesota-based designer Bria Hammel works all over the country. But the chance to work on a new-build rowhouse brought her to Baltimore. “We became involved in the home’s conceptual phase back in 2016. It was completed a year later,” she says. “We worked with Stonington Builders, a local firm that built the house. It really fits the Brewers Hill neighborhood perfectly, which is hip, industrial and up-and-coming.”
Minnesota-based designer Bria Hammel works all over the country. But the chance to work on a new-build rowhouse brought her to Baltimore. “We became involved in the home’s conceptual phase back in 2016. It was completed a year later,” she says. “We worked with Stonington Builders, a local firm that built the house. It really fits the Brewers Hill neighborhood perfectly, which is hip, industrial and up-and-coming.”
The clients, a young professional married couple, hired Hammel’s company, Bria Hammel Interiors, through a former client referral. They were looking for help with the design and customization of what was to become their three-bedroom, four-story rowhouse with an adjoining carriage house. (The total space is 3,620 square feet.)
“She’s traditional, he’s modern. They brought us on board to merge their different personal styles as well as to help integrate their respective family heirlooms,” says Hammel, adding, “The rowhouse has a distinct industrial vibe, true to the area’s history, so recognizing all that was important, too. Our job was ultimately to figure out how to create a cohesive home.”
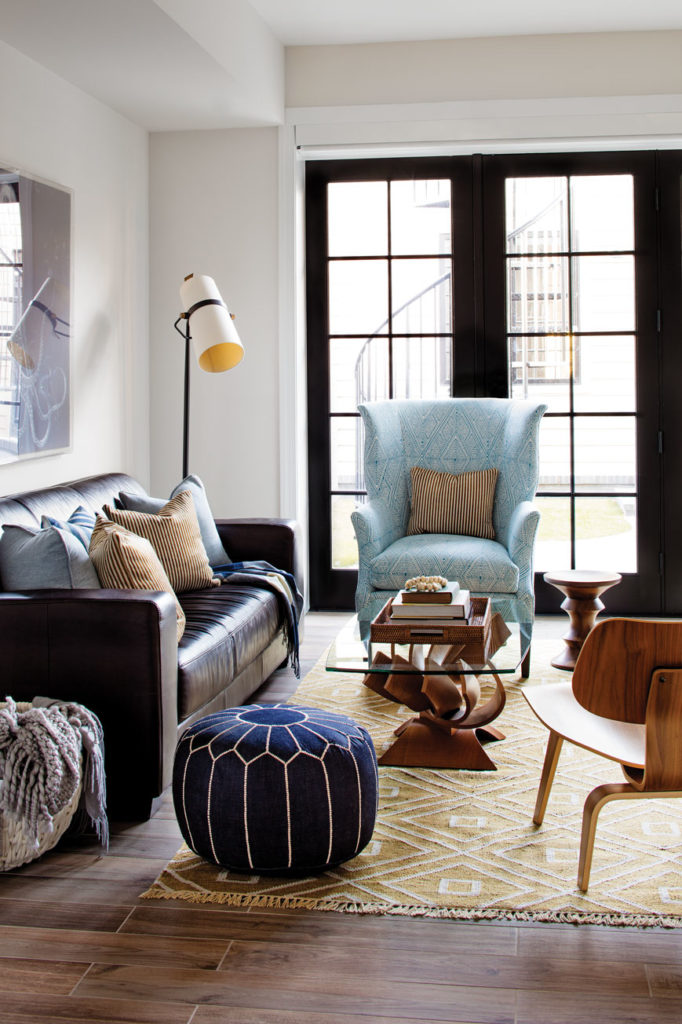
Right off the bat, Hammel wanted to add balance to the rowhouse’s charcoal-and-black exterior palette and to the gridded windows that front the home, so she selected finishes and paints that were light, bright and airy. She also selected white oak floors in a warm Jacobean stain: “We deliberately avoided doing trendy wide-plank floors.”
The same thought process applied to adding library built-ins for the husband’s office, which is off the foyer on the street level. The custom cabinetry is of paneled white oak with warm tan leather strap pulls. In addition to housing books, the bookcases hold an inherited collection of vintage and antique vases. The overhead light fixture, by contrast, is industrial-modern.
“The homeowners have rich family histories and own one-of-a-kind collectibles and heirloom antiques. They wanted their home to house these items, but still feel fresh and youthful,” Hammel says.
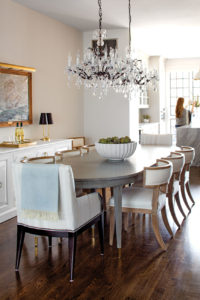 Large furnishings throughout, including those on the second floor, which houses the public spaces (kitchen, dining and living) on an open plan, are transitional in style. Seating options are ample and comfortable. The oval dining table expands to seat large groups for dinner.
Large furnishings throughout, including those on the second floor, which houses the public spaces (kitchen, dining and living) on an open plan, are transitional in style. Seating options are ample and comfortable. The oval dining table expands to seat large groups for dinner.
The kitchen island is clad in dramatic waterfall-edge Nuvolato marble selected for its color, warmth and movement. It makes a statement the instant people walk onto the second floor. Above it hang a pair of industrial-style pendants, softened by milk-glass shades and warm brass hardware. The brass repeats in pulls and knobs on the soft gray custom-paneled cabinetry.
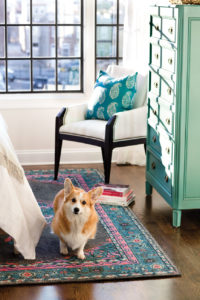 “Even though the house has a traditional feel to it, we deliberately went more casual and relaxed with furnishings, creating a comfortable, livable environment,” Hammel says. “I wouldn’t say the home is coastal,” she adds, “but it has that look.”
“Even though the house has a traditional feel to it, we deliberately went more casual and relaxed with furnishings, creating a comfortable, livable environment,” Hammel says. “I wouldn’t say the home is coastal,” she adds, “but it has that look.”
The palette is of soothing blues, soft grays, warm beiges and crisp whites. Textured jute rugs lie underfoot, and weathered woods are mixed in with other kinds for a collected look. “It really reflects the homeowners now. Young, vibrant, well-traveled and with history,” says Hammel. “And it fits the neighborhood.”




