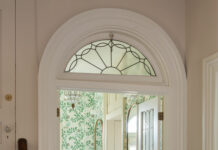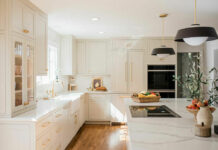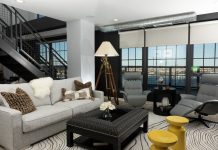Some people can do a lot with curtains, paint and mirrors to brighten up a narrow Baltimore rowhouse. Jack Chaffin isn’t one of them.
The 37-year-old architect opted instead to cut away part of the second and third floors of his 12-foot-wide, 1,400-square-foot Federal Hill house, a drastic move that created a south-facing open space reaching from the front door to the rafters. Then he installed a curved, tilted wall on the second and third floors to help reflect light into the dark north end of the house.
“The first object was to get as much natural light into the depth of the house as possible,” says Chaffin, who did most of the renovation himself. “The front of the house faces south, so it receives a good deal of light all day, throughout the year.”
Stepping through the light cherry front door— salvaged from a convent and found at Second Chance Inc.— it’s hard to decide where to look. The snug 10-by-12 living room boasts re-milled pine floors that previously had holes through to the basement. An open staircase floats in front of a beech-and-granite kitchen no longer hidden behind a wall. The most compelling view, however, is upward.
Chaffin drew a lot growing up in Louisville, Ky., where his father was a building contractor, and he dabbled in art and architecture history classes at Ken-yon College. By the time he graduated in 1992, he was on his way to Morgan State University, where he found one of the only graduate architecture programs that would take English majors.
By the late ’90s, when he and his girlfriend decided to buy a fixer-upper, everything they found in Federal Hill was in bad shape or already renovated. Then they spotted a house on East Hamburg Street, sandwiched between Light and Charles streets and only blocks from the Inner Harbor, for $117,000.
“The house was bare bones— what I like to call a Home Depot renovation” done in the 1980s, Chaffin says. “Everything was fairly cheap, but the wiring was well-done. The house was definitely in need of renovation, but it wasn’t in horrible condition.”
Chaffin started by playing around with different configurations of the walls, building models to bounce light from the front windows into the second and third rooms. He ended up cutting the second and third floors away— but leaving the joists spanning the 18-inch gap from the front wall.
Behind the kitchen, a step down leads into a formal dining room with embossed wall paneling made of bamboo pulp and a fireplace set into a “Prince Charming purple” wall (selected from the Disney paint palette).
One of the only features left from before the renovation is the narrow staircase that winds from the first floor to the third. There’s no conventional railing— it would have interrupted the generous sightlines. Instead, an 8-foot-tall stainless steel bar stands discreetly like a fireman’s pole from the first floor to the second.
At the top of the stairs is the house’s most distinctive architectural feature: the curved, sloped wall. At the house’s sunny south end, it starts 4 feet away from the wall that adjoins the next house.
It bends gently to within 16 inches of the east wall, allowing a narrow entryway into a 9-by-9 sitting room. Lights shine up and through eight rectangular cutouts of varying sizes— some as small as a porthole and one the size of a small window. With the curved wall in bright white and the row house wall in ocean blue, the cutout effect recalls whitewashed Greek houses set against the Aegean Sea.
“When I was framing it, I really like the way it looked, and I didn’t want to cover it,” Chaffin says. “It lended a feeling of depth, that there was more space than there was. I wanted to give a sense that there was something beyond.”
The curved wall makes the front room some 25 percent smaller than before, but Chaffin calls it an improvement. “Rather than have more space in darkened rooms, we decided the sacrifice of the square footage was necessary to gain quality of light and space in the house,” he says.
In the center of the house, the second-floor bathroom features some 150 square feet of Bisazza glass tile in a pattern Chaffin developed with Charles Tile, a supply and design firm. Like deep water, it starts dark at the bottom and brightens at the top. A two-foot wide rectangular double sink dips gently like a shallow wave.
On the third floor, the curved wall continues at half height, sweeping within an inch of the blue wall. It runs the length of the generous 12-by-22-foot space, standing opposite a glass-door shower, a small toilet room and a vessel sink in the corner. Double glass doors give way to a sizeable deck with downtown views.
Planning for the renovation began as soon as Chaffin bought the house in 1997. Framing, drywall, flooring and the stairs were finished two years later. Chaffin continued to tinker relentlessly, ultimately spending about $60,000 on materials and contractors plus thousands more in sweat equity.
After the first two years, we could pretty much put up with anything. We literally had the first third of the house cordoned off with plastic. After that, redoing a room was really no problem at all. I put a sink here, a countertop there,” he says. “It really never stopped.”
Living through a do-it-yourself renovation— even while married to the architect— was a challenge, says Chaffin’s very understanding wife, Jeana.
“During the first two years, as the first floor was under construction, we still managed to decorate for the holidays with a tree and stockings among the bare walls,” she says. “It was all worth it, because we ended up with a completely unique and beautiful home.”
Last year, however, Jeana Chaffin took a job in Seattle with Microsoft after finishing her MBA at Johns Hopkins University. Anticipating a slow sell, they put the house on the market when she started work in October. She moved to Seattle in January, and Chaffin plans to join her this month.
“Our big concern, when we were considering moving and selling the house, was that it may be too unique for people’s tastes. We were very worried it wouldn’t sell,” Jack Chaffin recalls. “Its uniqueness could be a detriment, but I think it turned out helping.”
And how. The house sold in three days last December. Ten buyers looked at it, and the first made an offer three days after it was listed.
On the outside, the house looks like every other house on the block— a throwback to the 1880s, says their realtor, Tom Rybczynski, an agent with Coldwell Banker in Federal Hill for more than 25 years. “It’s when you get inside that you say, ‘Oh my gosh, this is up to the minute.’ The layout is very contemporary, and the electronics are just one in 100,” he says.
Most old houses don’t mesh well with new technology, producing a snarl of wires that link TVs, cable boxes, DVD players and other entertainment equipment. “In many, many, modern homes that are retrofitted, you can’t help but see the wires. In Jack’s house, everything’s clean as a whistle. With all clean, smooth finishes, there’s just a remote and a screen.”
Rybczynski estimates he has sold 1,200 homes in Baltimore but has never seen such a renovation in a small space.
“I knew there wouldn’t be anyone who would walk in and say I can’t appreciate what’s here because it really is a stunning house,” he says. “Jack and Jeana could truly offer something unique.”
Will Morton is a Baltimore County freelancer who has written for The Wall Street Journal and Baltimore magazine.
RESOURCES
Flooring/millwork Vermont Structural Slate Co., 800-343-1900, http://www.vermontstructuralslate.com
Glass mosaic tile Charles Tiles, 801 Light St., 410-332-1500; Bisazza, 800-247-2992, http://www.bisazza.com/usa
Faucets KWC, Inc., 678-334-2121, http://www.kwcamerica.com
Dining room wall panels Inhabit Inc., 888-830-5072, http://www.inhabitliving.com




