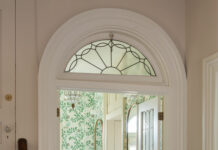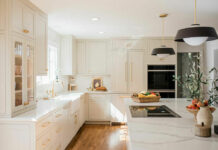Steffi and Andy Graham purchased their three-story brick townhouse in the new development Canton North Shores because they loved its location. Perched on a pier that juts into the harbor, it’s closer to the cries of seabirds than the traffic noise of Boston Street. And the home’s many east-facing windows offer a lovely view of the harbor and the Key Bridge.
But as thrilled as they were by the location, the Grahams weren’t crazy about either the home’s layout or the building materials in the developer’s plan. So they asked architect Virginia Navid of Cho Benn Holback+Associates, a specialist in modern architecture who’d overseen the renovation of a Highfield House condominium (see page 122) to transform the interior into a contemporary home that would feature plenty of living and entertaining spaceÑ and plenty of storage. Using concrete, glass and metal and a palette of mostly cream colors, Navid created a sunny and sleek waterfront home.
Visitors enter by way of a door on the public pier, climb a staircase and are immediately transported into the airy, open living room. In the builder’s plan, a hallway and powder room obstructed the openness, not to mention the sightlines to the windows and harbor beyond. “We wanted to minimize the amount of hallway space in order to maximize the living area,” says Navid. So she omitted the hallway and tucked the powder room under the steps to the second floor. Steffi, with the help of Navid, created the Escher-like green, black and white glass mosaic on the powder room wall.
“It’s really nice to have something you worked on yourself in your home,” says Steffi, a professional photographer.
At the north end of the living room, near a door that leads out to a small balcony, a large photograph taken by Steffi is the backdrop to a seating area of a Biedemeier couch and chairs. The antique furniture, hand-me-downs from Steffi’s mother, complements the room’s remaining furniture: the custom built-in lacquered cabinetry with attached sideboard, the taupe mohair sectional and the stainless steel-and-etched-glass dining room table. “We painted the built-in furniture the same cream color as the walls so it would blend in. That allows the antique furniture to really pop,” says Navid, who was assisted by architect Jeanie Lai.
To mark the boundary between the living area and kitchen, Navid dropped the kitchen ceiling 9 inches and hung three pendant lights. “Steffi wanted an open kitchen,” says Navid, “but she didn’t want the kitchen in the living room.” White laminate cabinets and light-colored granite countertops continue the sleek look.
“I have much more storage here than I did in my big kitchen in Mount Washington,” says Steffi, pointing out the cabinets in the breakfast bar. Navid created another hidden closet in the living area to conceal the home entertainment center.
Up a metal-and-glass open stairwell, the master bedroom features a roomy walk-in closet, built-in bedside tables, a Biedemeier fold-out desk and an antique rocking chair in the bay window. Behind a swinging wood and glass door, the master bathroom is designed around a white Corian tub nestled under two windows, perfect for a soak with a view. Blue-green glass wall tiles bring the outdoors in.
On the third floor, 5-foot-wide sliding glass walls on metal tracks provide privacy for a small guest bedroom with built-in closet and nightstand, and for Steffi’s home office, with its custom-made built-in cabinets and shelves. Also behind a sliding glass door is the third-floor bathroom, where cutouts in the wall shared with the guest room allow light to filter in and hit the blue ceiling.
“The third floor is the most contemporary floor in the house, with all its flexible space,” says Navid. “The Grahams needed a lot of functionality—space for guests, office space and an entertaining area.”
When the glass doors are shut, the third floor transforms into an entertainment area. A wet bar with a blue concrete countertop, custom-made wood cabinets and a glass-front refrigerator is perfect for stocking the drinks and snacks to be enjoyed on the third-floor deck, where the Grahams and their guests can take full advantage of their modern home with a view.




