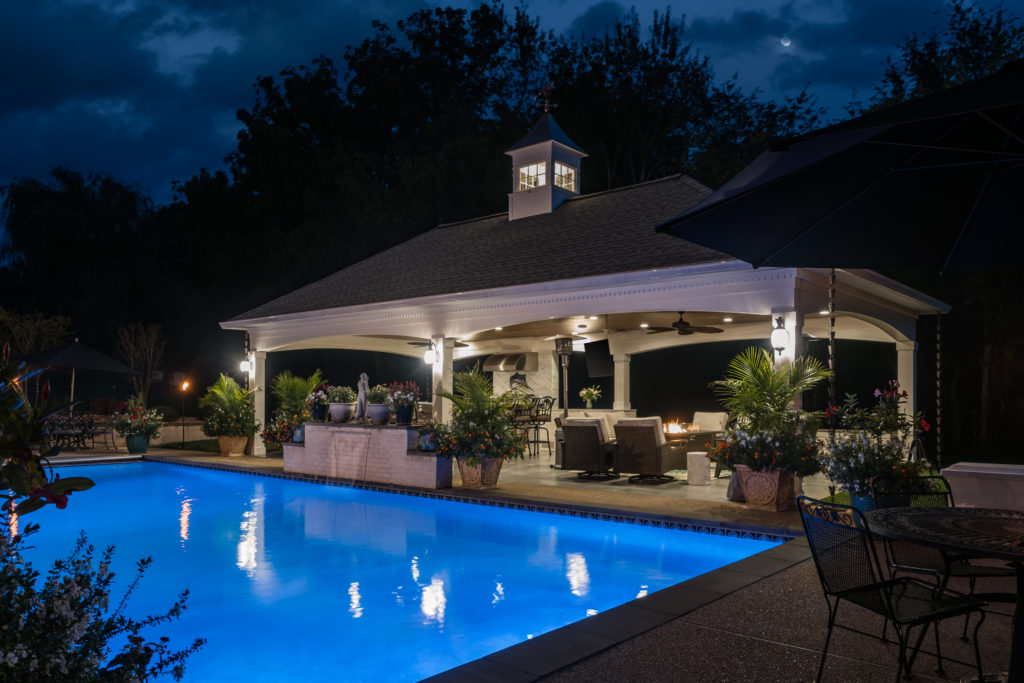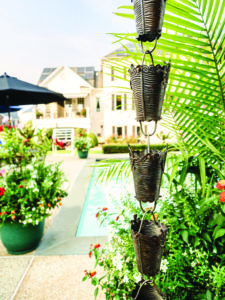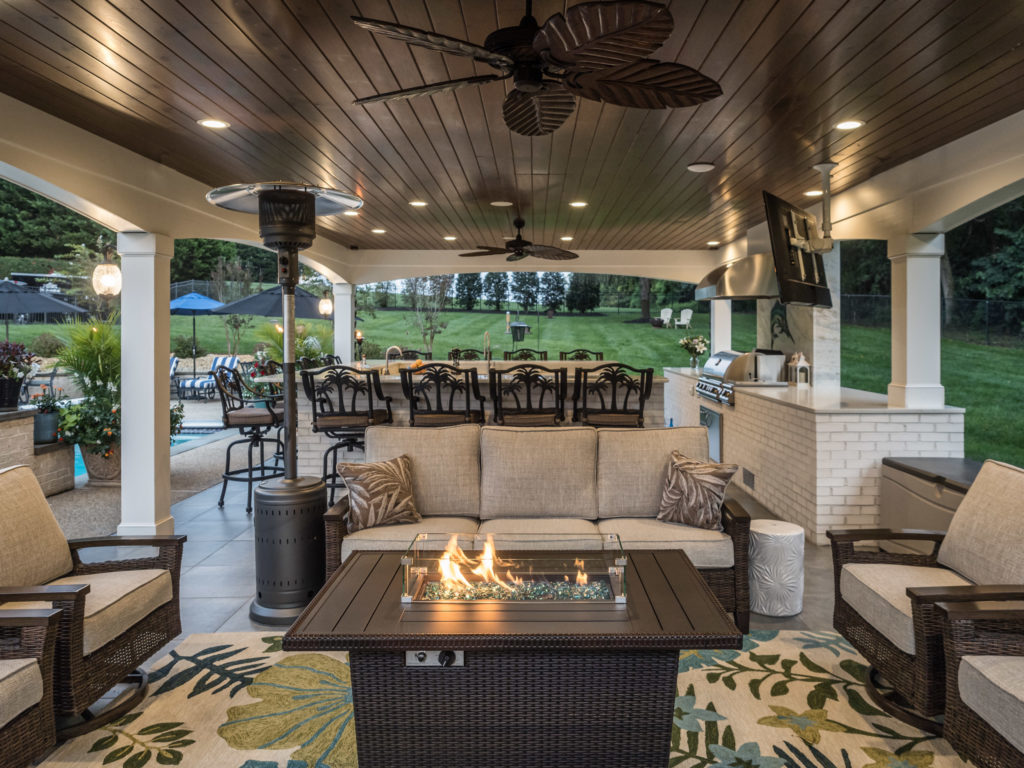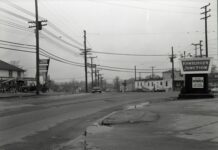
There’s no doubt just about everyone is seeking ways to spend more quality time at home with friends and family—and out-of-doors.
One Davidsonville couple found making indoor/outdoor living and entertaining easy, after a few functional and fun upgrades to their home and backyard.
HD Squared Architects of Annapolis, led by architect Melanie Hartwig-Davis and senior designer John Richards, worked with Victor Daccarett, owner of Annapolis Green Construction, to help the couple realize their dream of creating a true getaway in the home’s unfinished basement and connecting it seamlessly to a backyard oasis.
The rear of the impressive white-brick mansion, with stylings echoing French Provincial and American Colonial architecture, came complete with a wide, rectangular in-ground swimming pool surrounded by cream-brick decking. On the far side of the pool is a large pavilion with a cupola, inside of which is a full-on entertaining space, with an outdoor kitchen and cozy living area sparked with a gas firepit table for gathering on cool summer evenings.

According to the National Association of Realtors (“Top 5 Outdoor Living Trends to Attract Buyers,” August 2021), experts were asked to choose which features they thought would prove popular. “Sixty-one percent of respondents opted for outdoor kitchens, highlighting their growing appeal,” writes Adam Graham. “Outdoor kitchens have been popular for several years but especially during pandemic-related restrictions that kept people from enjoying restaurants or meeting up with friends and family at indoor public spaces.”
At the Davidsonville home, while the backyard was fairly well set, it required a few improvements, including storm water management and ground restructuring by Annapolis Green Construction. A multistep approach had to be planned to address the runoff issues that had water overflowing the pool and patio area creeping into the ground floor interior. Extensive basement waterproofing, upgrading of the downspout and regrading the landscape created swallows to allow the water to percolate the soil instead of the water running off and creating damage.
But the ground floor was unfinished, a blank slate. “The couple were looking for renovations; they really wanted to put in a bottom level of the home,” says Jaclyn Faulkner, HD Squared Architects operations manager. “It’s definitely a very cool house, a house that you could hang out in all day.”
In addition to renovating a small, dark first-floor kitchen into a bright, open and airy space, with wide windows, marble countertops and kitchen island, wet bar/coffee bar, butler’s pantry and plenty of storage, HD Squared completely transformed the lower level, with a focus on the firm’s sustainability, resilience and adaptive reuse mission.
“It was an entire basement build out,” Faulkner says. “We built out the movie theater; we built out the theater snack bar”—with reused cabinets from the home that were beautifully refaced. “Then we built out a bedroom. On the other side, two bathrooms were redone, the home gym was put in (with large panel windows for lots of natural light), and there’s a laundry room as well.” Not to mention the infrared sauna room.

“The unfinished basement was a prime opportunity to expand the living space, creating areas for both public and social activities as well as providing for the private functional needs and a basement apartment area to provide multigenerational living,” according to the firm’s website. The basement’s apartment bedroom opens directly to the outside, and its kitchenette employs reused and refaced cabinets.
Family and guests can enjoy a film in the theater, sample goodies from the movie concession nook and bar, then move easily through double French doors and step onto the raised patios to experience outdoor-living amenities: swimming pool, hot tub and pavilion with a marble-bar kitchen (echoing the indoor style) and a seating area with a wicker sofa and easy chairs grouped around the elegant wicker-accented firepit table. Wooden palm-leaf ceiling fans, palm and floral prints, potted plants and flowers and umbrella tables poolside add to the tropical-escape feel of the outdoor spaces.
The National Association of Home Builders notes that a New Home Trends Institute survey, “The Future of Home Design,” found connecting to the outdoors and nature with outdoor living and entertainment spaces was high on homeowners’ lists and “predicted to be the largest driver of home-design choices over the next three years.”
Another sustainable outdoor addition, becoming more popular as energy prices rise, are solar panels, which were installed on the back gables of the home.
Faulkner says HD Squared Architects focuses on using durable, sustainable and beautiful materials in its projects, ranging from complex renovations such as this home to custom homes, additions, historic preservation and commercial interiors.
“The owners really achieved the resort-like luxury living,” Faulkner says. “It’s very much resort luxury living.”




