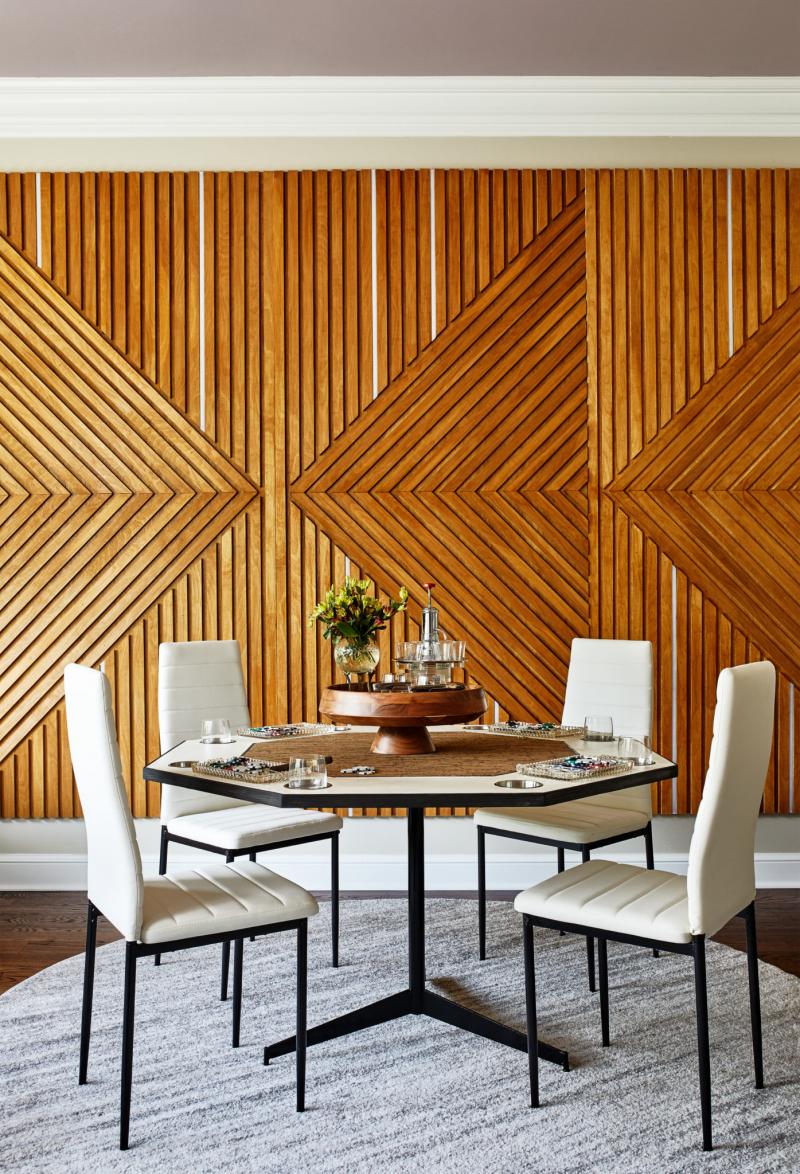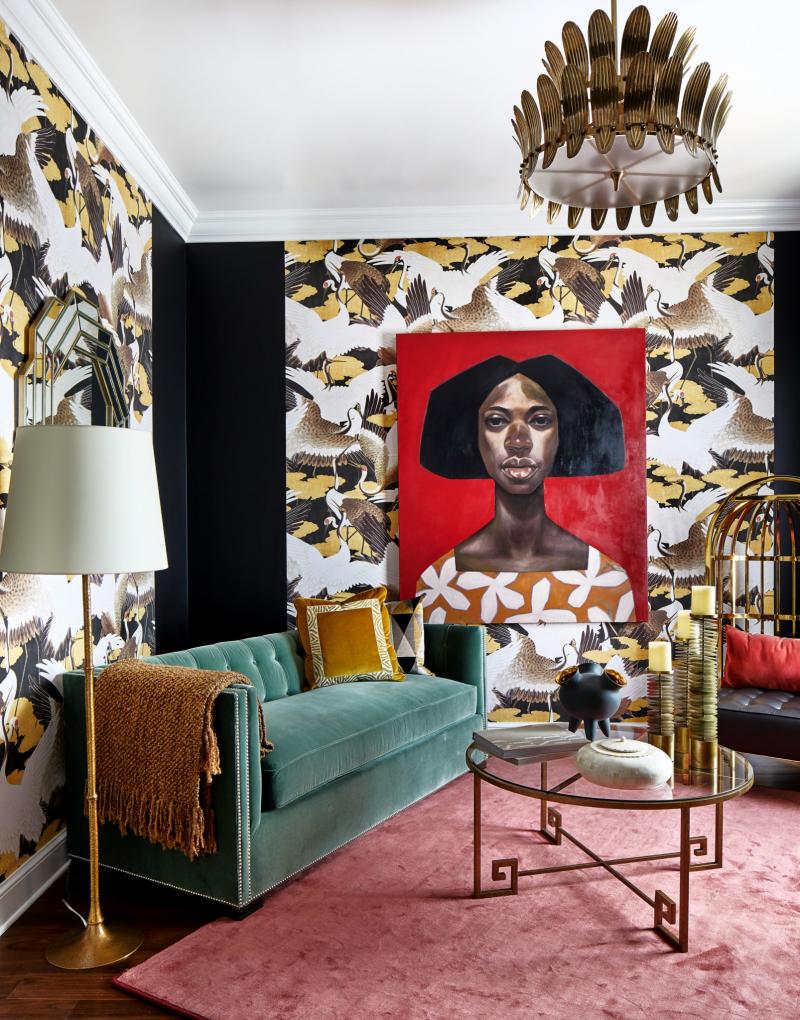An Ellicott City estate is the newest canvas for local designers and the catalyst for funds to help historic Ellicott City continue its rebuild.
This year, Historic Ellicott City Inc. opened the doors on its 33rd Annual Decorator Show House at the Belle Vue at The Chase where 21 designers and artists decorated 24 rooms and spaces in this stately French provincial private home. All proceeds from the event will go toward this nonprofit, which preserves historic buildings in Ellicott City.
Custom built in 1991, the home sits on nearly 3 acres in this prestigious community. The house is more than 10,000 square feet and consists of 6 bedrooms, including two master bedroom suites. It holds eight bathrooms, front and rear slated terraces, formal living and dining rooms, a library, family room, a fully finished basement and countless other amenities.
In February, board members approached the new homeowners, Jason and Monica Fiegel with the idea of using their home for this year’s exhibition. Having been vacant for many years, the home had been divested of every fixture, doorknob and appliance and was in need of a little TLC — it was the perfect candidate for a decorator show house.
Designers bid on rooms, submitting three proposals for three different spaces. A design committee then choose the participants for each of the rooms.
Tracey Davidson of Woodside Home in Sykesville decided to utilize a pastel color palette in her room, the formal living room, along with the hint of some wooden accents throughout the space.
“The color inspiration was given to me by the homeowners, so I just jumped on that color palette,” she says. “But my favorite thing in this room is the barn door that I made out of solid walnut. It even matches the floors. The mantle is also custom made and has a hidden cubby on each side, allowing for some extra storage.”
Her goal was to embody a “comfortable” living vibe within her space.
“One thing I believe in terms of design is that everything should be very accessible,” she says. “So, for the formal living room I did use richer materials, like velvet and linen. But they are all synthetic. Because, this is a family that is going to live here — they have four kids. We wanted to create something beautiful and inviting with soft colors, but also very durable. It’s the kind of place where you could sit in here, have pizza, watch a movie and just relax.”
Another vibrant space was the aptly named the “Boys’ Club” room and was designed by Quintece Hill-Mattauszek of Studio Q Designs in Alexandria, Virginia.

“I wanted to design a space that had that sophistication level for adults, but also casual enough to be a play space for adults,” she says. “It’s got a lounge environment to it. I also wanted it to have a little masculine flair without it being a man-cave.”
Another sitting room, designed by Sheryl McLean of McLean & Tircuit Designs in Bethesda, is a blend of styles, colors and textures that gives the space a unique warmth and richness. She describes it as a “reflective and contemplative” space that can be used for relaxing, reading or writing. There is even Japanese- inspired crane wallpaper.
The focal point of the room, however, is a painting from artist Jackson Ronald Jackson from his series of “Songs of Stories Untold,” McLean says.
 “I love to incorporate art into my designs,” she says. “I don’t use art just as decoration, I use it with intention, so that it adds to the conversation. Wherever you turn there is a beautiful piece of art all different, but all speaking to each other. Jackson paints faces (or people) to explore the complexities of humanity, although he doesn’t consider himself a portrait artist. I love using his work and I had so much fun designing this space.”
“I love to incorporate art into my designs,” she says. “I don’t use art just as decoration, I use it with intention, so that it adds to the conversation. Wherever you turn there is a beautiful piece of art all different, but all speaking to each other. Jackson paints faces (or people) to explore the complexities of humanity, although he doesn’t consider himself a portrait artist. I love using his work and I had so much fun designing this space.”
Fun shopping note: Most designer’s accent pieces, furniture, rugs and individual elements were available for purchase throughout the show’s run. Visitors can even buy tickets to tour the interior.
The decorator show house is open through Oct. 20, times vary. $35. historicec.com
Participating Designers and Artists:
Front Porch – Historic Ellicott City, Inc.
Outdoor Terrace – Country Casual Teak, Gaithersburg
Foyer – Stephanie Strott, Jaclyn Miller & Sylvie Crabbe, Arhaus, Columbia
The Boys’ Club – Quintece Hill-Mattauszek, Studio Q Designs, Alexandria, VA
First Floor Bath – Laura Farrell, LMI Studios Inc., Silver Spring
Art Gallery – Artist Suzi Galletti, Lutherville
Library – Rhonald Angelo, Rhonald Angelo Interiors, Kensington
Formal Living Room – Tracey Davidson, Woodside Home, Sykesville
Family Room – Paula Henry, Simply Put Interiors, Reisterstown
Kitchen – Ashleigh Haker, A.S.H. Designs, Ellicott City
Mud Room & Powder Room 1 – Mary Bradford and Debra Brumer, B&B Design, Westminster
Dining Room – Elizabeth Kelly, Sanctuary Interiors, Easton
Front Hall & Powder Room 2 – Carol Weil, The Decorating Therapist, Columbia
Master Bedroom & Master Bath – Wendy Appleby, Your Home by Wendy, Columbia
Girl’s Room & Jill and Jill Bath – Lauren Fowler, Echelon Interior Design, Catonsville
Sitting Room – Sheryl McLean, McLean & Tircuit Designs, Bethesda
Second Floor Hall – The Artist’s Gallery of Ellicott City, Ellicott City
Boy’s Room & Jack and Jack Bath – Camille Scott, Camille Scott Interior Design and Renovations, Woodstock His Teen Room – Valerie Quarles, Valerie Quarles Interiors, Waldorf
Music Room – Chris Bradford, KHM Antiques and Design, Westminster
Projects Room – Artist Wiley Purkey, Ellicott City




