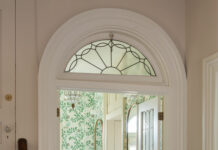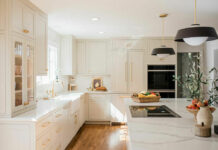A Cook’s Tour
When the new owner of this English Tudor-style home needed his kitchen renovated (after years of use by a fraternity), he put all his trust in one company and two men: Blue Arnold, co-owner of Kitchens By Request, and Perry Christian, the company’s vice president of product development and brand strategy. The owner met with the team only once, and gave them full rein to do anything they wanted. “They pretty much did their own thing,” he explains.
The kitchen and pantry both contain volcano travertine stone tile that Arnold had cut into different sizes, so the flooring has an Old World feel. Glass-fronted cabinets, Jerusalem gold limestone and cabernet brown antico wire-brushed granite counters show the designers’ attention to detail, though they purposely kept embellishments to a minimum. The warm-hued walls have recessed alcoves and are decorated with oval glass-inset backsplashes. The glass-front Sub-Zero refrigerator, wine refrigerator with pull-out drawers underneath, and stainless steel appliances give the kitchen’s antique appearance a contemporary twist.
The most interesting aspect of this kitchen, however, is a tiny feature in the island’s countertop. “I hid a raise-and-lower TV and computer system in the island,” Arnold says. Cooks in the kitchen can use the Sony Bravia flat-panel HD-TV monitor to follow their favorite cooking shows while they prepare meals, or they can sit back and surf the Web while enjoying a snack. Then when it’s not being used, it disappears out of sight. —Lauren Hooper
Kitchen design: Kitchens By Request, 410-557-6957
A tall order
For their new Pikesville home, owners Albert and Lisi Nigrin wanted a traditional kitchen design with large, state-of-the-art appliances. Ilene Silberg of SD Kitchens knew right away that the large scale of the appliances would dictate the layout of the room. “Once we established the floor plan, everything else fell into place,” she explains.
The owners opted for painted-maple stacked cabinets, accented with antique pewter hardware, to add balance to the coffered ceilings and high windows. A neutral backsplash of tumbled marble compliments the tall cabinets and blends seamlessly with the Wolf range housed beneath a stainless steel hood. A large stainless steel farmhouse sink resides under the window.
One of the most important features for the owners is a large island with ample seating for the whole family. To add heft and definition, Silberg selected stained-cherry cabinets and a 2 1/2-inch-thick granite countertop for the center island. “The trend now is to use contrasting cabinetry, different material and unique shapes to make the island look different than the rest of the kitchen, so it stands out like a piece of furniture,” she explains.
Across from the island, stained cherry cabinets conceal the Sub-Zero refrigerators, a must for the Nigrins. “The beauty of the Sub-Zero refrigerator is that you can put on fronts, which integrates them seamlessly into the room. It makes the room look more furnished,” she says.
The trash compactor and a warming drawer are concealed behind cabinetry, further creating an integrated design. Two built-in micro-wave ovens and an under-cabinet Miele Coffee Maker create more counter space and add to the continuity of the space. —Laurie Legum
Kitchen design: SD Kitchens, Ilene Silberg, 410-653-1309; Interior design: Michael Hall, Hall & Co, Inc., 410-296-8499; Builder: Jay Brown, Levin/Brown & Associates Inc., 410-581-0104
Green space
The storefront that once housed Loose’s Confectionary in Locust Point is now called “home” by the Currey family. A few years ago, “I just put a note in [the owner] Mrs. Kane’s mailbox saying, ‘Whenever you want to sell it, let me know. We’re starting a family and we love this location,’” says Isabel Currey, “and she called us and we worked out a deal.” The store had been in Kane’s family for generations, “and she had a stack of cards from developers,” Isabel explains, “but she wanted it sold to a family, and that’s the only reason we got it.”
The entire first floor was a shell when they purchased the old storefront. The family hired architect H. Justin Seto of SETO Architects to help them create an open living space. “Their main goal was to create an open kitchen with a lot of light coming in,” Seto says, “and the kitchen was designed to have a good interaction with all the other areas,” including the dining room, living room, the play area and the courtyard. Seto was able to salvage some of the architectural character of the space and kept the store’s original tin ceiling intact as well as the iron columns, both which contrast well with the minimalist, modern look of the rest of the kitchen.
Being green is also important to the Curreys, which is no surprise since Isabel was the original owner of One World Café, known for its vegan cuisine. The 28-foot-wide kitchen boasts a 9-foot-long sustainable Caesar stone island, and the light blue paint and clear cabinet finishes are low-VOC. Mark Melonas of LukeWorks used local maple plywood and formaldehyde-free glue for the cabinet boxes and domestic cherry veneer on a recycled fiberboard core for the cabinet faces. In addition to environmentally responsible building materials, Seto says, “We put in a lot of recycling bins.” —Lauren Hooper
Architect: SETO Architects, 888-549-5508; Cabinets: LukeWorks, 410-366-6161; Flooring: Hull Street Millworks, 443-831-4208 and New Renaissance Architects & Builders, 443-463-4887; Stone supplier: Tops Unlimited, 410-528-5906; Countertops: Badolato Granite, 410-931-3135; Appliances: Ferguson Bath & Kitchen Gallery, 410-252-0877
Responsible design
As the executive director of the Chesapeake Bay Trust, Allen Hance wants his family’s Roland Park home to be environmentally conscious. He called upon Polly Bart of Greenbuilders Inc. to create an addition to his house that, among other things, would bring the early ‘70s-style kitchen into the 21st century with a concentration on responsible design.
“We were looking for a bit more room for a family who does a lot of cooking and entertaining, more light because it was dark, more energy efficiency and warmth because it was cold, and then to experiment with some design and the use of green building material,” says Hance.
The unique Bolivian rosewood floor was responsibly harvested and features an energy-efficient radiant hot-water heating system. The black countertops are not made of imported marble or granite, but rather of domestic soapstone, which is chemical and heat resistant. Bart added a window wall with high-efficiency windows to insulate the home more effectively and allow in an abundance of light with fewer UV rays. Low-VOC paint was used throughout the kitchen, and the old appliances were replaced with Energy Star stainless steel upgrades. The kitchen’s redesign is meant to be responsible and sustainable as well as cost efficient. Though Hance has not calculated his savings thus far, he is sure it was worth it. “It is definitely much warmer and energy efficient.” he says. —Lauren Hooper
Builder: Greenbuilders Inc., 410-833-4814; Architect: Place Inc., 410-337-5299; Carpenters: RTS Home Improvement Inc., 443-854-5552; Campbell Designs Inc., 410-790-3475; Cabinets: Kenwood Kitchens, 800-211-8394; Countertops: Alberene Soapstone Co., 434-831-1051; Flooring: JG Architectural Supply, 410-609-6137
Modern mix
Stu Dettelbach knows kitchens. He’s designed more than 1,000 of them. He knows them well enough to know that the brand new kitchen in his brand new condo would be the first thing to go. A day after settling on his condo in September 2007, the owner of SD Kitchens completely gutted the existing kitchen and donated everything to charity, including granite countertops, cabinets and many appliances. Out with the new, in with the newer.
Stu and his wife, Sandy, wanted a contemporary kitchen, unlike the traditional-style kitchens in the rest of the condos at Quarry Lake at Greenspring. With the help of interior designer Audrey Rothschild of AR Interiors, they designed the space around several key appliances: a double oven, a microwave drawer oven, an oversize apron-front stainless steel sink and a 42-inch built-in French door refrigerator that is Dettelbach’s favorite item in the kitchen. The overhaul even included removing a walk-in pantry to make more room for additional cabinet and countertop space.
The kitchen features two backsplashes: one, made of pieces of stainless steel subway tile, wraps around most of the kitchen and another, made of Bisazza glass mosaic tile, covers the wall behind the Sirius range hood. Cabinetry made of dark-stained cherry wood with stainless steel-framed European glass fronts offers a sleek complement to cream-colored Silestone counters and matches the stainless steel-topped island and appliances. A combination of undercabinet lighting, recessed lighting and colorful pendant lamps create a clean and modern space that suits the Dettelbachs’ lifestyle. —Matt Diehl
Kitchen design: SD Kitchens, 410-653-1309; Interior design: Audrey Rothschild, AR Interiors, 410-486-0368.
A Welcome Addition
Jennifer and Hap Cooper’s original galley-style kitchen was cramped and narrow, with no space for the family to eat together or for their three daughters to do homework or projects at the kitchen table. So the couple turned to Laura Thomas of Melville Thomas Architects Inc. to create a new modern kitchen— part of a three-story addition— that would blend with the rest of their Roland Park home. “Laura and her staff did a great job architecturally of blending the old with the new, so the addition doesn’t look like an addition,” says Jennifer Cooper. “It looks like it’s always been there.”
The redesigned kitchen is triple the size of the original and much brighter, with French doors, hardwood floors, white cabinets, a concealed refrigerator, stainless steel appliances and an island. The most striking aspect of the kitchen, though, is that it’s open and connected to the adjoining family room and rear entrance, harmonizing with the indoor and outdoor spaces surrounding it. “We wanted a kitchen that flows into our family room,” says Cooper. “We live in that kitchen/family room space now.”
“To create a kitchen that works depends on adjacent spaces,” says Laura Thomas. “There’s no point spending money on a fabulous kitchen if it doesn’t work with the rest of the house.” —Lauren Hooper
Architect: Melville Thomas Architects Inc., 410-433-4400; Contractor: Fine Woodcrafts, 410-377-7216; Flooring: Tom Moran Floors, 410-646-0378; Countertops: Beveled Edge Marble and Granite, 410-386-0161; Cabinets and appliances: Cox Kitchens & Bath, 410-296-4700
Classic Country
For the remodel of her kitchen, Dr. Sally Mitchell requested a traditional country style in neutral tones that reflected her home’s Georgian architecture while housing all the conveniences of a modern kitchen.
“The owner wanted a space that housed a professional range, was larger for ease of entertaining and related better to the outside,” explains architect Patrick Jarosinski of Patrick D. Jarosinski & Associates.
To create a more open space, Jarosinski faced some initial structural challenges in the 1940s-era home. “I worked with a structural engineer to open up an original exterior masonry wall to widen the kitchen. Widening the kitchen three feet along the center island also provided room for a butler’s pantry and increased the walking space around the island,” he explains.
The kitchen is now outfitted with a professional-grade Wolf gas range with a hidden range hood from Jarvis Appliances. Hunt Valley Tile & Stone provided the tumbled marble tile backslash. And a warming drawer from KitchenAid and a Sharp microwave drawer provide functionality with the added benefit of remaining out of site while not in use.
The old cabinetry was replaced with inset flat-paneled wood cabinets with ogee trim from Keener Kitchen, which was accented with crown molding. Frank’s Marble and Granite provided the neutral granite countertops for both the kitchen and the butler’s pantry in “Delicatus Cream.”
Visual Comfort hand-rubbed antique brass pendant lights with fabric shades from Dorman’s Lighting & Design soften the space while visually minimizing the long length of the island, and the owner’s large collection of ceramics, pottery and baskets are used to accent the neutral tones of the room. —Laurie Legum
Kitchen design: Patrick Jarosinski, Patrick Jarosinski & Associates, 410-262-6708; Cabinets: Keener Kitchen, 410-560-0288; Lighting: Dorman’s Lighting & Design, 410-252-6100; Countertops: Frank’s Marble and Granite, 717-244-2685; Backsplash tile: Hunt Valley Tile & Stone, 410-771-6441



