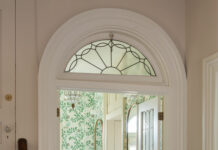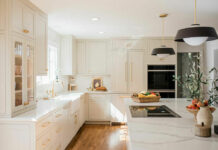In David Hess’ hands, machine innards, weathered scraps of wood, old safes and ancient lawn mower parts get new life as chairs, chandeliers, stair railings and sculptures. Hess, a sculptor and furniture maker whose work is part of the collections of the American Visionary Art Museum, BWI airport, Johns Hopkins Hospital and many private collections, haunts junkyards, rescuing things others believe have outlived their usefulness. So it was only fitting that when creating a new home for his family, he incorporated two log cabins “found” on the 25-acre property in Phoenix that he and his wife, Sally, bought in 1994.
“We didn’t know these log cabins existed until we started tearing down plaster and Sheetrock in the house that stood on the property, which had been built in the 1920s,” says Hess, 39. “When we found the cabins, we knew we had to keep them. Leaving these stacks of Lincoln Logs in the middle and building around them created a huge challenge. We had to build from the top down. If you had good sense, you would have leveled them and started from the ground up.”
But that would have meant destroying the chinking, notched corners and hand-hewn wooden beams of the two 16-by-16-foot cabins, something Hess couldn’t fathom. It also would have meant nixing one of the most extraordinary elements of the structure Hess eventually created. With its white-painted cedar siding and row of clerestory windows, the house fronts as a modest farmhouse. Not until you step in the front door do you realize its secret: It encloses the original log cabin. It’s actually a house within a house.
Their log walls hidden under layers of plaster in the 1920s house, the cabins had functioned as a bedroom and living room. Once Hess exposed the beams, he also reimagined their functions. One now serves as a dramatic foyer that features a free-standing steel and concrete staircase— built by Hess in situ— that curves up to the second floor. The other cabin, just to the north, makes an ideal TV and computer room for the Hess children: Sophie, 11, and Eli, 9.
From the foyer, a doorway cut into the cabin wall leads down a set of concrete steps into the expansive, airy main living area that is the heart of the new house. Though the architecture, with a row of 10 35-foot steel columns supporting the roof, suggests barn— in fact, the circa-1850s barn on the property was the inspiration for the design of the house— the feel is warm and cozy, with light flooding in from the twin rows of clerestory windows and the sliding glass doors that offer a view of the nearby pond.
In the sitting area, a wood, steel and cast iron sette called “Meter Reader”— with arms made from old church pews and feet made from truck parts— sits in front of a round brass and steel coffee table called “Cooper Road Excavation” and a TV and stereo cabinet called “Kalliope,” which is made from copper, wood and steel and parts from an old steam press. Perched on a fireplace constructed from rubble unearthed during construction is a sculpture called “Sophie and Eli learn to ride their bikes.” Above an antique sideboard, passed down from Hess’ great-grandmother, hangs one of Hess’ lithographs, “Ballistic Testing Program,” which is a sketch for his sculpture that rests on the lawn in front of the barn. The sculpture, “Ballistic Testing Device,” was originally installed outside the Washington, D.C. Convention Center from 1999 to 2002.
Most of the furniture and art throughout the house Hess, a Baltimore native, has created during his 18 years as an artist. Like the house itself, his pieces allude to earlier agricultural and industrial eras— a railing made from pieces of an old corn-harvesting machine, a pair of milk buckets set on sewage strainers, a chandelier made of parts from a dairy and a punch press. “I’m interested in a collision between industry and agriculture,” says Hess.
And like the house, Hess’ work is artful but rustic, whimsical but sturdy. With two children and two dogs on the premises, the house can’t be a gallery.
The open kitchen continues the mixture of materials, with one island topped by concrete and one topped by copper, and Home Depot maple cabinets Hess customized with metal elevator mesh panels. At the south end, Hess created a built-in buffet out of a set of cast iron furnace doors and a steel and wood cabinet topped with granite. Set on glass shelves in front of the windows is Sally’s collection of teapots.
A door just beyond Eli’s bedroom— where the reading loft is a great spot for launching race cars— leads to the garage, which contains a second-story guest suite designed by Hess with nifty features like a coffee table that can be raised into a dining table, and an eating bar with attached swivel stools.
Back in the main house, the curved staircase leads to the second floor, which is bounded by a railing made of twisted steel pickets that Hess fabricated in his studio in the barn (he actually had to devise a machine to make the 150 pickets). Overlooking the living area like a loft, the guest bedroom features a bed called “Tunebanging” that Hess made in 1991 out of a Charles Steiff piano found in an alley, a porch railing and bowling balls for feet. “This bed has been in several museum shows and in all of our houses since I made it,” says Hess. “This is its final resting spot.”
The bed in the master bedroom down the hall is called “21 Balls,” and is another Hess creation, as is the chair with the copper float ball foot. A clawfoot tub set on a tile platform by the window offers a sunny bathing spot with a view of the lake and rolling hills, or a view of the television sitting on Hess’ “Mustang Sally” table.
In contrast to much of the furniture throughout the house, Hess says his current work “is more about form and less about content. It’s more and more about the materials and less about the found quality.” He is currently creating a 35-foot-wide “bird’s nest” to hang in the balcony of the AVAM. It will incorporate the twisted stainless steel pipes he perfected while creating the stairway and railing of his home.
And though Hess has never had formal training in architecture, based on the design of his own home, he’s now in demand to collaborate with architects. He’s just finished designing a huge stainless steel pergola that will serve as an entryway for an apartment building in Silver Spring. It’s an amazing structure. But no project will probably ever be as inventive as his own house, which he built from the top down around a “stack of Lincoln Logs.”
(David Hess’ stainless steel bird’s nest balcony will be installed at the American Visionary Art Museum’s Whiskey Warehouse addition, opening this fall.)
RESOURCES
Framing, Meyers Construction Co., 410-484-7474
Masonry, fireplace and chimney Aerron Robb, Ranses Construction Co., 410-566-0371
Lighting design, David Finn, 415-384-0924
Flooring, Baltimore Floor Supply, 410-560-6155
Electrician, Wayne Adams, A&J Electric, 410-687-5151
Plumbing and heating, Ridge Heating, Air Conditioning & Plumbing, 410-879-9696
Sculpture, furniture, architectural elements, David Hess, 410-527-0338, http://www.davidhess.net



