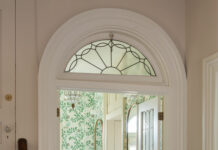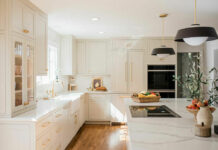simultaneously reflect the distant past and the articulate octogenarian who has been refining them for the past 30 years. They are carefully planted, meticulously maintained, elegant yet understated.
“Whoever planned the original garden was a genius,” says the owner. “The foresight to put the walls where they are, to site the trees and grade the property like this— this is the genius, the structure.” Although the owner and her late husband tried to find out just who that genius was, the name remains unknown.
In 1974, the owner, formerly on the national board of the Garden Club of America, moved from the house next door to this house where her husband’s four bachelor uncles had lived. At the time, the gardens were planted in the Victorian style, with grasses, “two silly little Victorian ponds” and arbors that blocked the light. “I told my husband, ‘I’ll keep it a green garden for one year,’” the owner says.
At the end of that year, she started transplanting her roses from next door. She removed the arbors to let in more light and kept planting until she amassed a collection of 125 hybrid tea roses, some of which still remain, along with many newer, more trouble-free David Austin roses in an L-shaped courtyard off the dining room. A Victorian fountain still stands at the center of the courtyard, but the owner has brightened it with a low hedge of white candytuft and added an art deco sculpture of a woman and child.
Today the gardens seem thoroughly English, but not of the classical, formal parterre variety nor the informal, cottage variety. Rather, the enclosures, compartments, clipped hedges, fine plants and building materials are reminiscent of Sissinghurst, designed by Vita Sackville-West and her husband. The garden also exhibits a clear demarcation between the enclosed areas with their geometric garden beds, and the naturalistic landscape beyond.
Down the serpentine driveway, behind the vast all-green front of the house, wrought-iron gates in a vine-covered wall lead into the magical flower gardens. Surrounded on three sides by fields, the exterior mansion of garden rooms flows from one to the next, each anchored by exquisitely maintained, mature specimen trees and shrubs, and embraced by hedges and miles of original stone walls. An interconnecting series of grass, stone and brick paths thread the rooms together.
A variety of outbuildings, ponds and pergolas punctuate the wide tapestries of green and the intricately planted pastel flowering beds. Next to the rose garden and beneath mature, tree-form boxwoods and conically clipped English yews, a curved border overflows with azaleas, more roses, perennials and annuals.
A path curves through this wide border to a woodland garden and a “children’s garden room” formed by the joining of the western and southern walls. There, a miniature teak bench, Peter Rabbit and raccoon sculptures sit beside a shallow pond edged with large, smooth stones. “It’s always 10 degrees cooler here,” says the owner.
Emerging from the shade, the path rejoins the curved border and a long garden planted against the south wall. This long bed extends to another shady corner where a tulip magnolia is underplanted with andromeda, azaleas, astilbe and white impatiens. In between the shady spots, mature Hanoki cypress, redbud, holly, juniper, star magnolia trees and tightly planted perennials and annuals shine against the dark, vine-covered wall.
This long wall creates a wide, second terrace below the first, container-filled, Italianate terrace off the house. On the wider, second terrace, another Victorian pond, with its more recently added otter fountain, is surrounded by a white deutzia hedge and pink helianthemum. Near a paper-bark maple, a wall fountain brims with New Guinea impatiens.
More garden rooms open off this wide terrace. To the east a green garden nestles between the wall and an original stone farm building. A gated break in the wall offers another view of fields. Stone steps lead north to the pool. Pyramidal yews stand sentry, and a chevron-shaped garden overflows with low-growing plants— juniper and thread-leaf cypress, perennial geranium, yarrow— all edged with fragrant lavender.
Vista is everything in this garden frequented by Maryland House and Garden Pilgrimage, Ladew and Garden Club of America tours. (Thankfully, the view of the 103 acres is protected from development by the Maryland Environmental Trust.) Perhaps the most spectacular vista is found by descending the narrow stone steps through tall walls of clipped yews to the southernmost field, where green grass blends with a privet hedge, a stand of evergreens and picturesque stables. Looking back at the house, the eye catches on a long, bejeweled strand of all varieties of peonies: single, double, light and dark pink, cream-and-white, salmon and almost-burgundy.
If one had to select a single feature emblematic of the keen eye of the owner and her well-designed, energetic, old-fashioned gardens, it might be this stately border of peonies with their subtly perfumed flounces, their swishy skirts and creamy, delicate-petaled cups, all sparkling against the fine bones of the south wall, the terraces and the house itself.
RESOURCES
Planting and maintenance: Dee Huddles and Amanda Wharton, Gaillardia Inc., 410-429-4710
Custom-grown annuals: Susan Iglehart’s Flowers, 410-833-3530
Shrub pruning/shaping: Max Perra, Perra-dise Inc., 410-967-6594



