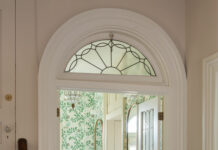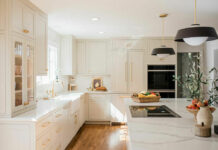We most empty nesters in their early 60s think about downsizing their lives, Stewart and Marlene Greenebaum chose to expand theirs. The couple recently settled into their largest home, an 8,500-square-foot stone residence in Baltimore County. “At first I thought it was crazy,” Marlene says about her husband’s plan to design and build a customized house at their age.
In truth, little of what Stewart Greenebaum does could be classified as crazy. The principal of Greenebaum and Rose Associates has been in the real estate development business for more than 40 years and has overseen the acquisition and development of some 10,000 residential and commercial lots in the Baltimore metropolitan area. He and Marlene are active philanthropists involved in a number of local and international civic organizations, most notably the Marlene and Stewart Greenebaum Cancer Center at the University of Maryland Medical Center. Philanthropy is the principal reason for their expansive home. “We entertain as many as 60 for a formal sit-down dinner,” Stewart explains. “We designed this house to meet our lifestyle.”
While their new home needed to be large enough to accommodate important social functions, the Greenebaums did not want an overly formal or grandiose space. The couple, who began their married life in an $80-per-month, one-bedroom apartment off Reisterstown Road, are anything but ostentatious. Most of the time, it’s just the two of them using the house, and Stewart and Marlene were clear on their goals. They charged their design team with creating a large contemporary space that felt accessible. “I wanted it to be very comfortable,” Stewart says. “I didn’t want it to be a house that was for a designer to win an award.”
The Greenebaums understood that a custom home can only come together through collaboration, so they assembled a design team to partner on the project from the nascent stages. Jay Brown of Levin/Brown & Associates served as architect while Jay Jenkins of Alexander Baer Associates came on as interior designer. Trish Houck of Kitchen Concepts perfected the kitchen and Paul Lichter of J Paul Builders oversaw the construction.
Jenkins says this team approach made for a creative success. “We had the ability to work with the architect to refine the house to the Greenebaums’ needs,” Jenkins says. “Everybody had their opportunity to add their special touch and get it done and designed before breaking ground.”
A perfect example of that design harmony happened in the foyer. Jenkins and his assistant Michelle Miller were challenged with making the large public spaces in the house feel festive but not flamboyant. Many events would take place in that foyer and the adjacent great room, and Jenkins wanted it to be dynamic without overdecorating. “How much art can you put on the walls? How many sconces?” he says.
The solution was paneling the foyer in makore, a beautiful cherry wood from Central Africa. The rich wood has a color and depth similar to that of teak and it lends the entry warmth and texture. “The installation was so intricate that it needed to be designed as the house was designed,” Jenkins explains. Jenkins then splashed the walls with a playful sunburst of color from a Dale Chihuly-esque glass sculpture.
In the great room, Jenkins used a majestic granite fossil of a sea lily that Stewart uncovered on a trip to Singapore as a basis for the room’s design. Jenkins commissioned a Tibetan rug with a design evocative of the lily shape. He then complemented the subtle colors in the room with neutral upholstery for the chairs and sofas, adding just a splash of Marlene’s favorite color, blue. Seven different kinds of fabric give the room interest and texture while remaining subdued and inviting. “I’ve always noticed that the most expensive room and the largest room in every house was the living room and that was the place that people used the least,” Stewart says. “My instruction was that I wanted a great room that I would use. I got what I wanted.”
Stewart and Marlene gave a similar directive for the formal dining room. The Arts & Crafts-inspired space can seat up to 16 people at a seamless, mahogany wood table, which is important when the Greenebaums host their family and friends for the holidays. The room also has a niche with a banquet for six and that makes the perfect spot for smaller dinners or for the grandchildren. “The kids love to sit there [during family dinners],” Stewart says. “It’s their own space.”
Jenkins mirrored the Frank Lloyd Wright pattern of the dining room’s carpet in a custom-painted ceiling executed by The Valley Craftsmen. “I found the rug, and looking at the border design, started thinking about how to make the 21-foot ceilings feel humanly scaled,” Jenkins says. In keeping with the scale of the rest of the room, for a light fixture he selected a simple, oversized lampshade versus an ornate chandelier.
In the private spaces, the Greenebaums requested a large master suite with a spa-like bath and plenty of closet space. “We do closets that look like Bergdorf Goodman,” Jenkins says. The Greenebaums travel frequently, so Jenkins installed an island with marble tops that make packing convenient.
The exterior received as much thought as the interior. Greenebaum had chosen the property for its grading. It allowed for some privacy, but could also accommodate their frequent guests by permitting a long driveway with ample parking. The couple also wanted a large fishpond in the back yard. Builder Paul Lichter, who is a maestro at coordinating complex tasks, said the largest challenge in the 18-month construction of the home was realizing that pond. “It’s the size of a swimming pool with a waterfall and lots of moving parts,” Lichter says. “We followed very intricate drawings when constructing it.”
In spite of the affirmation that the house was not created to win design awards, the Greenebaum residence has already earned J Paul Builders the coveted MAX award from the Home Builders’ Association of Maryland. “It’s the biggest house we’ve ever lived in, and it’s also the easiest to keep,” Marlene says. “I fought it in the beginning, and I love it now!”
RESOURCES
Architect Jay Brown, Levin/Brown & Associates Inc., Owings Mills, 410-581-0104
Builder Paul Lichter, J Paul Builders, Baltimore, 410-602-8070
Interior Designer Jay Jenkins, Alexander Baer Associates., Baltimore, 410-727-4100
Kitchen Design Trish Houck, Kitchen Concepts, Ellicott City, 410-461-3510
Window Treatments Drapery Contractors (to the trade), Baltimore, 410-727-5333
Lighting Jones Lighting Specialists, Towson, 410-828-1010
Custom Painting The Valley Craftsmen, Baltimore, 410-366-7077
Artwork Renaissance Fine Art, Pikesville, 410-484-8900




