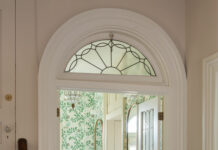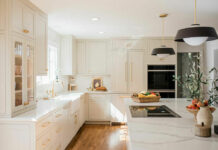Many people like the idea of “green architecture,” which utilizes environmentally sound principles in the design of living spaces. But when it comes to actually putting the principles into action, lots of folks lose momentum, opting to assuage their guilt by shopping organic or buying a Prius. Plus, aren’t “green” buildings odd looking? Not so, say Marcia and Dan Brown, who built a home in the woods that encompasses their environmental priorities without sacrificing style.
While the Browns’ story ends on a beautiful lot nestled deep in a conservation forest dotted by protected wetlands, it begins in another world entirely. “We lived in Columbia on a cul-de-sac,” says Marcia. Their two-story tract home sat on a quarter-acre and was not unlike its myriad suburban neighbors. But, “it was the perfect neighborhood to raise kids in,” she says.
Then Route 100 was built about a mile away and sound barriers were erected in the neighborhood. And about the same time, the Browns’ two daughters were growing up and preparing to leave the house. The couple agreed it was time to start looking for a new home. Although they both still work, Marcia as a fourth-grade teacher, Dan in corporate human resources, they knew they wanted a home that could take them through their retirement years. And they knew they didn’t want to re-create their suburban lifestyle.
“We’ve always been very environmental people,” says Dan. “Why pollute when you don’t have to?” The Browns raised their daughters to be green as well, frequently taking extended camping trips when the girls were young. This house was their chance to make a philosophical statement by making as little harmful environmental impact as possible.
“We’d seen an article about Sarah Susanka and [her philosophy] really seemed to fit what we wanted,” Marcia recalls. Susanka’s book, “The Not So Big House,” launched a quiet revolution in the building industry, encouraging homeowners to think more thoughtfully about size and efficiency.
After a long search, the Browns found eight acres of land only a short drive from the clutter and bustle of Rolling Road. At the time, the property could only be reached by hiking up a gas pipeline easement, crossing a creek and walking through a stand of woods. But what they found was worth the effort: a wooded hilltop with a precipice that fell away 100 feet to a deep glen with a creek at the bottom. “We loved the glen,” says Dan. “From the bottom it almost looks like a cathedral because of the tulip poplars and the ferns. And down there it is absolutely quiet.”
Through Susanka’s Web site the Browns linked up with Julie Gabrielli of Gabrielli Design Studio, a Baltimore-based architect who has been designing green spaces for more than a decade. “This is a beautiful piece of land and they wanted specific things, like feeling they were in the woods— they liked the lodge-log cabin aesthetic,” Gabrielli recalls. While they needed three bedrooms and wanted an exercise room, the Browns wanted to adhere to “The Not So Big House” principles of having both fewer rooms, and having those rooms serve many purposes. Energy efficiency and the use of non-toxic materials also were priorities.
“Overall, the big idea of it was to make it something nestled into the site and merged with the landscape so it has something of an indoor-outdoor feel,” says Gabrielli. “The overarching concern was for it to be beautiful.”
From the start, landscape guided the home’s design. The south-facing side of the house was optimal for passive solar heating, while the north side was suited to being earth sheltered, which would insulate it against cold and wind. Like the hillside it sits on, the house curves with the landscape, so that the south-facing rooms come together in a gentle embrace overlooking the glen while the northern side hunkers down against the elements. A reverse gable roofline creates a protected core at the home’s center, which then wings up to make dramatic high ceilings at each end of the structure.
The house is part cave and part treehouse, a transition that is felt inside. The north-side entrance opens into a deep purple hallway with an undulating ceiling covered in rough-sawn oak planks that leads into the light-filled, timber-framed great room to the south. To keep the interior rooms from being too dark, Gabrielli designed the bedrooms with transom windows facing the hallway and added clerestory windows to let in light.
In their quest to make their home green, the Browns were lucky— many would-be green builders get bogged down working with permit departments that are unfamiliar with green building principles. But they did have to make some concessions. Because the house is only one story, the Browns couldn’t have composting toilets (they require a basement) and opted instead for Australian-design toilets that have two flushing mechanisms, one minimal power, one high power. They were unable to get permission from their lender to place a green roof on the structure. As an alternative, the reverse gable funnels water off the roof and into a rain garden, where it’s filtered into a small pond that is popular with deer, herons and foxes.
The house is constructed of foam panels reinforced with steel, which makes it extremely well insulated. The plumbing system employs tubing that is smaller than normal so less water sits in the tubes generating waste. In winter, when the sun is low in the sky, the great room is passively heated by the sun; in summer, the sun is above the overhang of the porch, which keeps the house naturally cool. Zoned radiant heat floors efficiently pass heat from room to room. The house does have air conditioning (although it is rarely used because the house has excellent cross-ventilation), but a computer model helped determine a right-sized system for the house so there is no energy waste.
“Another major priority for the Browns was to use non-toxic materials to keep their house healthy,” says Gabrielli. The exterior of the house is Hardiplank (cement fiberboard) and a standing seam metal roof was selected for durability. On the inside, the house uses a combination of eco-friendly products, such as low VOC (volatile organic compounds) paint and reclaimed lumber. Reclaimed wooden beams— some are American Chestnut reclaimed from a Methodist church in Hereford that dates to the 1700s— were used in the timber frame for the great room.
“The great room and porch are framed with these wonderful and rustic woods,” says Gabrielli. “The roof sweeps up to the south and the porch is really quite grand in scale and is right up against these tall woods so there’s a sense of sweep and of being in the woods, even when you are inside. You really feel connected.”
Where they could not use reclaimed or environmental materials, the Browns used locally available raw materials, most notably in the interiors, which Marcia designed herself. All the floors are Pennsylvania bluestone, cork (a sustainable resource) or recycled rubber. The lodge-like great room, which also includes the kitchen, is dominated by a gas fireplace with a dry-stacked stone surround from local quarry Vinci Stone.
The couple describes their style as informal. When they moved, they cleared much of the clutter from their lives; what remains, including Dan’s own glass-blowing masterpieces, are stored in built-ins. Furnishings are minimal and lodge-esque, such as arts and crafts style beds and oversized leather chairs. “For years I said I wanted to live in a log cabin,” says Marcia. “Now I am.”
Besides being green and beautiful, the Browns’ home is also fun. Both Dan and Marcia have separate studies, but Dan’s is entered through a secret door in the couple’s walk-in closet and has a loft space above the desk complete with a little mattress and skylights. “When I wake up at 3 a.m. I go up there and read,” he explains. “Sometimes you can see the stars.”
Marcia’s favorite room is the kitchen, a warm open space with deep green-gray beadboard cabinetry, seeded glass-fronted cabinets and granite countertops. It is a perfect place for entertaining because the kitchen flows into the great room, which in turn opens onto the sweeping porch. “Julie really nailed the traffic pattern,” says Dan. “We’ve entertained here and there’s room for everybody. And the inside and the outside morph into one.”
The house is not without its luxuries either. The master bathroom has poured concrete his-and-hers sinks, a sunken tub and a stone-encased shower, all of which are exposed to large south-facing windows that make it like showering outside. As much as the house brought together the Browns’ love of nature and desire to preserve it, it is, at heart, a comfortable home.
“It’s very peaceful,” Dan adds, “like living in a retreat.”
Resources
Architect Julie Gabrielli (with Carri Harlan), 410-530-0389
Bathroom LukeWorks, 410-366-6161
Driveway/grading and concrete Modern Foundations, 410-795-8877
Carpentry Richard Howerton, 443-243-8030
Contractor ITI Construction Services, 410-465-5573
Stonemason Eugene DeMarco, 410-442-8026
Flooring Floors Etc., 410-484-4123
Stone supplier Vinci Stone, 410-442-4000




